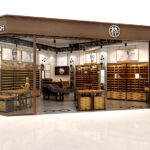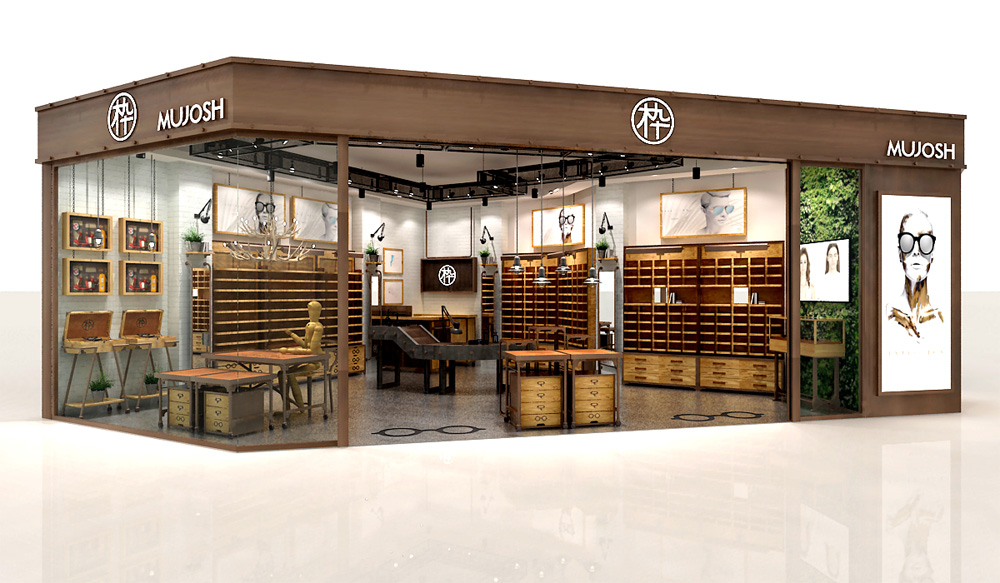
A student project by Thomas M. This was a design studio project course in the interior design course program. The project assignment is to design a small 600 sq.ft. optical retail store inside a 2 story shopping mall building. This project is a real world project and Engineering inputs were provided to the student for structural, mechanical and electrical requirements.
The student objectives was to meet the client’s goals and objectives as well as the requirements of the City’s bylaw , regulations and as well as the shopping malls design guidelines and standards. The student performed project planning, site analysis, bylaw and code analysis, space planning, interior design, kitchen design, materials and finishes selections, color selections and produced both the design drawings and the final construction drawings and specifications were completed.


